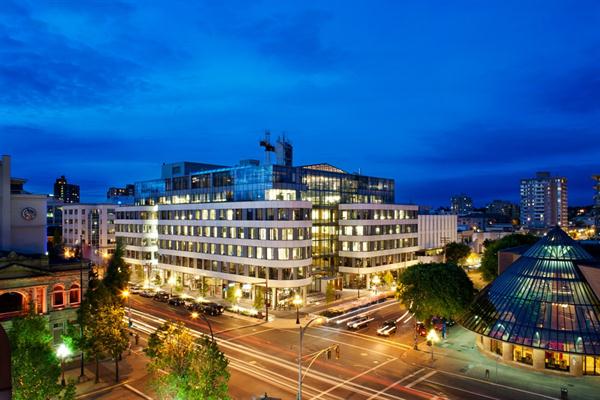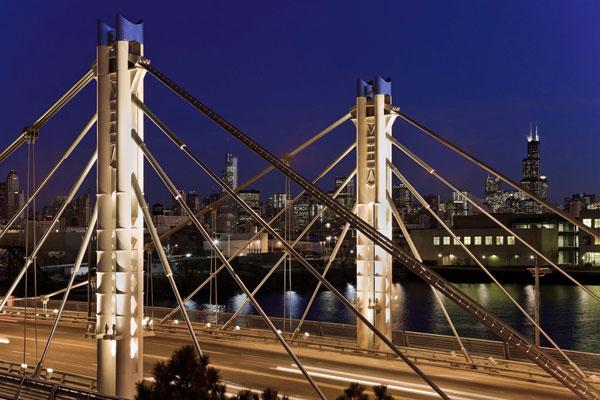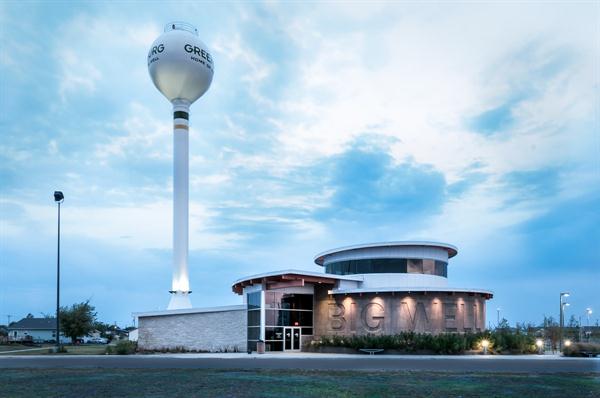Category Archives: International Architecture Board
Un clin d’oeil aux événements internationaux…
Project Gallery: The Atrium

The Atrium, by D’Ambrosio Architecture + Urbanism.
Credit: © SilentSama | silentsama.com
Located on a one-acre site in downtown Victoria, British Columbia, the Atrium Building comprises approximately 20,000 square meters of class A office and retail space spread across seven levels, with two levels of underground parking. Its design holds aesthetic distinction, user comfort, and civic responsibility as its guiding principles. The seven-story form is clad in pre-cast concrete panels, zinc, and glass. The proportions and façade-scaled detail responds to the historic context of Victoria’s downtown. The street-level retail and orientation of the atrium and office entries serve the specific use patterns of the site. The project has achieved a LEED Gold rating based in part through the use of passive energy saving and daylighting strategies made possible by the incorporation of an internal atrium. Green roof technology, street-edge rain gardens, and a high-efficiency envelope also contribute to the environmentally sustainable design.
For more details and images of The Atrium, visit ARCHITECT’s Project Gallery.
Visit the ARCHITECT Project Gallery main page to add your own user-generated architecture.
Project Gallery: North Avenue Bridge

North Avenue Bridge in Chicago, Illinois by Muller+Muller, Ltd.
Credit: Courtesy Muller+Muller, Ltd.The bridges spanning the north branch of this urban river have become increasingly obsolete as the economy, transportation patterns, and the demographic make up of this city have changed over the last 40 years. As industrial river traffic flowing below the bridges has decreased, automobile traffic running over them has jumped dramatically. The aging lift bridges no longer operate in most cases and are in need of substantial maintenance and repairs. With this in mind local transportation agencies have embarked on a systematic evaluation and replacement strategy which aims to provide efficient river crossings which add value to the city’s urban fabric.
For more details and images of the North Avenue Bridge, visit ARCHITECT’s Project Gallery.
Visit the ARCHITECT Project Gallery main page to add your own user-generated architecture.
Project Gallery: Big Well Museum

Big Well Museum, Greensburg, Kansas, by LawKingdon Architecture.
Credit: Ezhini Natarajan
This new facility serves as the City of Greensburg’s welcome center. It is constructed over the original site of the “Big Well”, the world’s largest hand dug well, created in the 19th century. The original building that housed the well was destroyed by an EF5 tornado in 2007. The center portion of the building serves as the gallery space for three presentation areas: museum to the hand-dug well history, the Greensburg tornado, and the past, current, and future history of the rebuilding of Greensburg. The museum serves as a public classroom for the history of the well and Greensburg with interactive exhibits. Other features include a public lobby entrance and commons with a ticket booth controlled entry, public toilets that serve as a tornado storm shelter, a gift shop and building offices and building facility areas.
For more details and images of Big Well Museum, visit ARCHITECT’s Project Gallery.
Visit the ARCHITECT Project Gallery main page to add your own user-generated architecture.